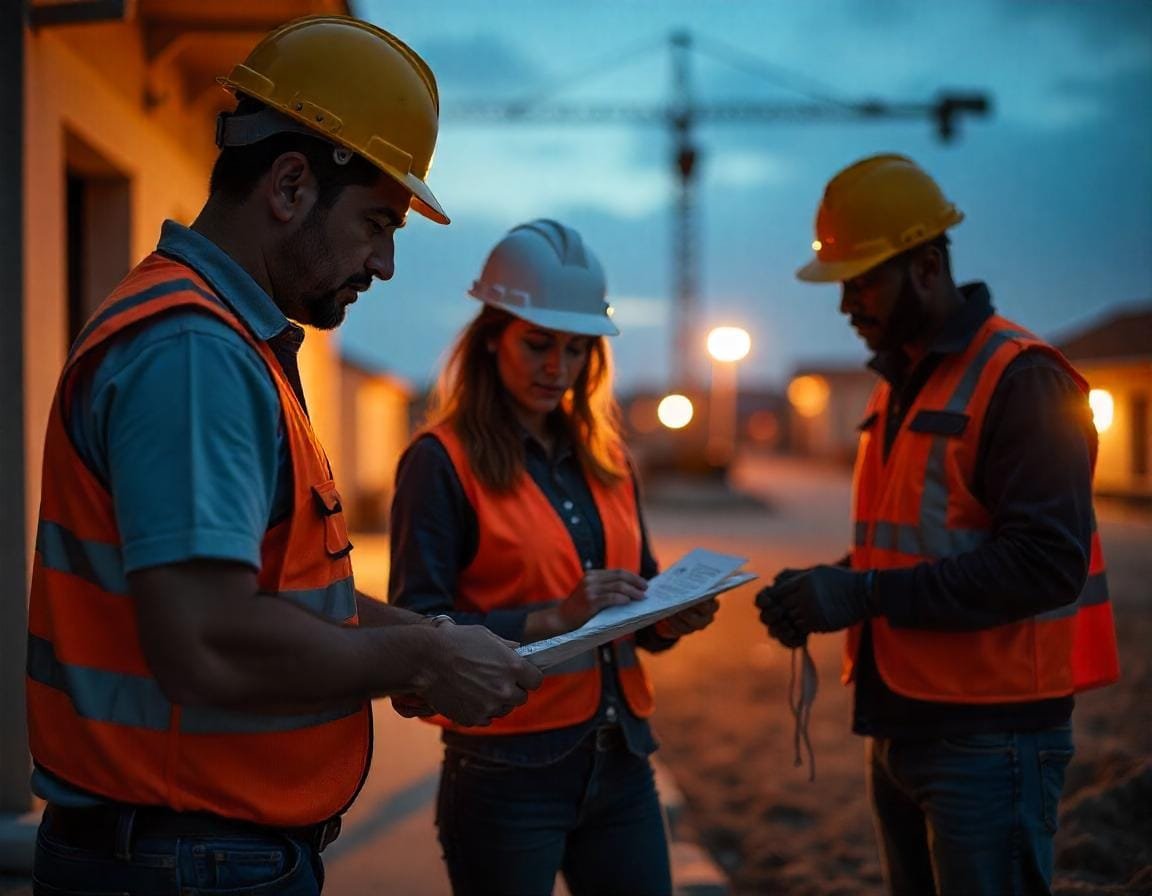Building healthcare facilities in a city as complex and regulated as Chicago is no small feat. Medical commercial construction demands more than structural expertise—it requires deep understanding of healthcare regulations, infection control, patient-centered design, and advanced building systems. These projects directly impact human lives, making every detail critical.
At VMC GROUP, we specialize in constructing healthcare environments that prioritize safety, function, compliance, and compassion. From outpatient clinics and surgical centers to urgent care facilities and diagnostic labs, we help providers across Chicago, Illinois, and Indiana turn their medical visions into high-performance, patient-focused spaces.
1. Navigating Chicago’s Complex Medical Zoning and Permitting
One of the first challenges in medical commercial construction in Chicago is regulatory complexity. Healthcare facilities are subject to an intricate web of city codes, state health department standards, and specialized occupancy requirements.
How VMC GROUP Solves It:
- Our team works directly with Chicago Department of Buildings and the Illinois Department of Public Health (IDPH) to streamline approvals.
- We ensure that all zoning, fire, ADA, and life safety codes are fully integrated into the design from day one.
- We develop accurate submittals and expedited permitting strategies to avoid costly delays.
2. Designing for Patients, Providers, and Performance
Medical spaces must meet the unique needs of patients, doctors, nurses, and administrative staff—while complying with regulatory guidelines and enhancing operational flow.
VMC GROUP’s Design Principles:
- Patient-focused layouts that ensure comfort, privacy, and accessibility.
- Efficient circulation patterns separating public, clinical, and staff zones.
- Durable and antimicrobial finishes that support infection prevention.
- Integrated MEP systems to accommodate imaging suites, operating rooms, and labs.
We collaborate with healthcare architects, equipment planners, and clinical teams to ensure every room is functional and future-ready.
3. Infection Control and Construction Phasing
Unlike other commercial spaces, medical environments—especially renovations in active facilities—require strict infection control protocols. Even a minor disruption can jeopardize patient safety.
VMC GROUP’s Infection Control Strategy Includes:
- Negative air pressure containment zones with HEPA filtration.
- Clean construction practices including sealed barriers, tacky mats, and daily sanitization.
- Phased construction planning to keep departments operational during upgrades.
Our teams are trained in ICRA (Infection Control Risk Assessment) standards and work closely with hospital leadership to minimize disruption.
4. MEP Systems That Support Life-Saving Equipment
Medical buildings require sophisticated mechanical, electrical, and plumbing systems to power high-tech equipment and ensure uninterrupted care.
Key Systems We Design and Build:
- Redundant power systems with emergency backup generators.
- Medical gas infrastructure for oxygen, nitrous oxide, and vacuum systems.
- Advanced HVAC systems with HEPA filtration and zone-based climate control.
- Fire alarm and nurse call systems integrated into facility management software.
We coordinate early with equipment vendors and clinical users to make sure all systems are installed to spec and tested rigorously.
5. Flexibility for Evolving Healthcare Needs
In a post-COVID world, healthcare design must account for flexibility—supporting telehealth, expanding capacity during emergencies, and adapting to new technologies over time.
VMC GROUP Builds for the Future:
- Modular exam rooms and adaptable treatment spaces.
- Infrastructure for telemedicine and smart monitoring systems.
- Shell space planning for future imaging, pharmacy, or specialty clinic expansion.
We help providers maximize long-term ROI by designing for change—not just for today’s needs.
6. Sustainability and Wellness in Medical Environments
Hospitals and clinics are energy-intensive, but they can also be models for green building. VMC GROUP integrates sustainable construction solutions that reduce environmental impact and improve indoor environmental quality for patients and staff alike.
Our Sustainable Solutions Include:
- Low-VOC paints, sealants, and adhesives for better air quality.
- Daylighting strategies and glare control for clinical areas and waiting rooms.
- Water-saving fixtures and energy-efficient HVAC systems.
- LEED for Healthcare compliance where required.
We believe a healthy building helps deliver better care.
7. Why Healthcare Providers Choose VMC GROUP
Our clients trust us not just because we build safely and on time—but because we understand the gravity of building for care. Whether it’s a small outpatient center or a multi-phase medical campus, we bring:
- Proven healthcare project experience in Chicago and beyond.
- Collaborative project delivery with full transparency and accountability.
- Specialized training in medical compliance, safety, and infection control.
- A mission-aligned mindset—we’re not just constructing walls; we’re constructing care.
Ready to Build a Better Future for Healthcare?
Medical construction in Chicago requires precision, compassion, and a contractor who understands both. At VMC GROUP, we’re proud to deliver healthcare spaces that support healing, advance technology, and elevate patient experience across Illinois and Indiana.
Contact us today to begin planning your next medical construction project with a partner who builds for people first.



