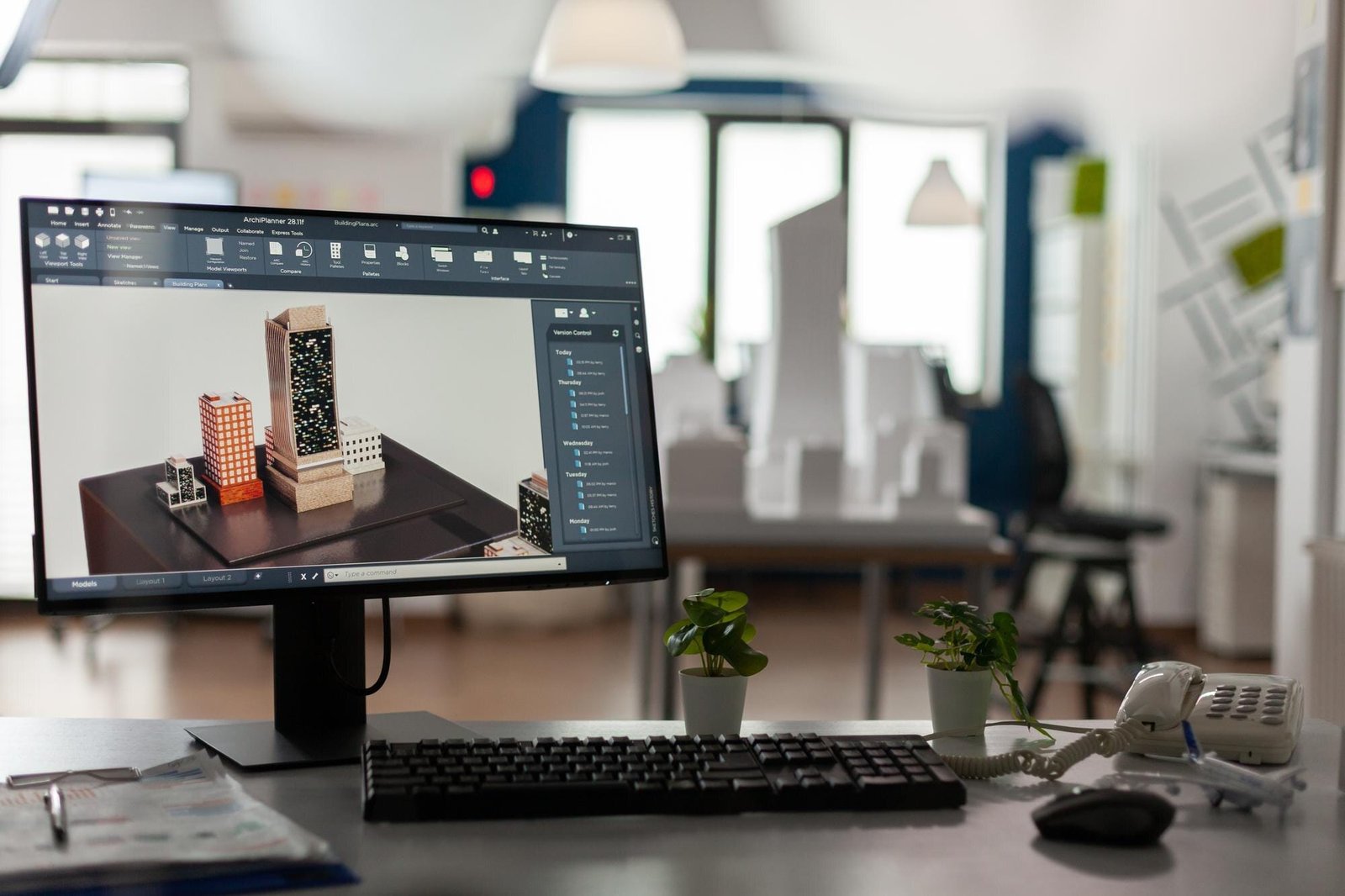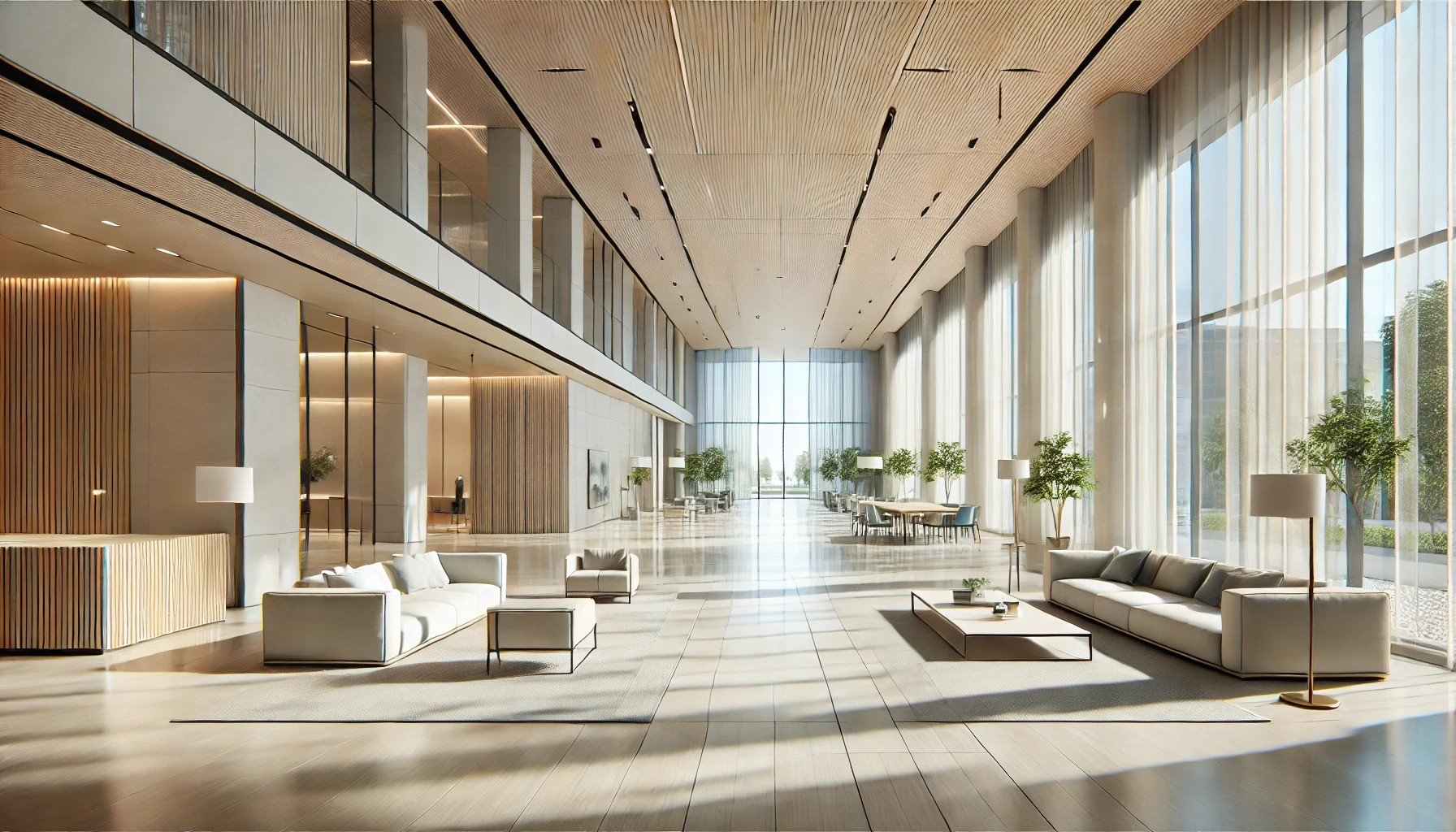In commercial construction, layout decisions are more than architectural preferences—they directly affect building efficiency, user experience, construction costs, and long-term performance. Traditionally, designing the perfect layout involved a mix of expertise, trial-and-error, and time-consuming revisions. But in 2025, Generative Design, powered by Artificial Intelligence (AI), is changing the game.
Generative design allows architects and contractors to input project goals—such as square footage, budget, sustainability targets, and user behavior—and then uses algorithms to generate hundreds or even thousands of optimized layout options. It’s like having a digital co-pilot capable of proposing solutions humans may never consider, all in a fraction of the time.
In this article, we’ll explore how AI-driven generative design is transforming commercial construction, why it matters, and how it empowers smarter, more successful building projects.
1. What Is Generative Design in Construction?
Generative design is a process where AI algorithms create and evaluate design solutions based on constraints and objectives defined by the project team. It doesn’t just draw floor plans—it explores design possibilities using performance data, functional needs, and construction logic.
Key Inputs May Include:
- Building footprint and zoning restrictions
- Occupancy type (office, retail, warehouse, etc.)
- Desired adjacencies (e.g., open office near break room)
- Natural light exposure and HVAC efficiency
- Cost per square foot and construction budget
The software then runs simulations to discover the most effective solutions based on those inputs.
2. Smarter Layouts Through Objective Optimization
One of the major benefits of AI generative design is its ability to balance multiple objectives simultaneously—something that’s difficult and time-consuming for human teams.
Generative Design Can Optimize For:
- Space efficiency: Maximize usable square footage
- Energy performance: Layouts that reduce HVAC and lighting loads
- Cost reduction: Simpler structural grids and material efficiency
- User experience: Improved flow, visibility, and acoustic zones
Rather than choosing between performance and aesthetics, generative design helps balance both—using real data to guide design logic.
3. Faster Design Cycles, Fewer Revisions
Instead of spending weeks iterating through manual revisions, teams can generate and assess layout options in hours. This leads to:
- Shorter preconstruction timelines
- Early cost visibility and value engineering
- Better coordination with trades during design-build delivery
In commercial projects where speed and certainty are critical, this time advantage creates real value.
4. Use Cases in Commercial Construction
Generative design is already being used in a variety of commercial project types, including:
- Corporate offices: Optimizing desk layouts, meeting room locations, and HVAC zoning
- Retail centers: Creating tenant adjacencies based on foot traffic projections
- Industrial facilities: Aligning production flow with loading docks and equipment paths
- Mixed-use developments: Balancing residential, retail, and amenity zones in vertical or horizontal formats
Each scenario benefits from layout precision, data-informed design, and flexibility.
5. Popular Generative Design Platforms in 2025
Several software platforms are leading the way in generative design adoption:
- Autodesk Generative Design: Widely used in early-stage layout planning for commercial spaces
- Spacemaker AI (Autodesk): Ideal for urban development, focusing on sunlight, noise, and density factors
- TestFit: Real-time pro forma and layout generator for developers and architects
- Hypar: A flexible generative platform for rule-based design logic
These tools integrate with existing BIM software and design workflows, making them accessible to a growing number of teams.
6. The Role of the Human Designer in the AI Age
Generative design doesn’t replace architects or general contractors—it enhances their ability to make better, faster, and more creative decisions. Humans still define the project’s vision, constraints, and values.
Human + AI = Better Building
- Humans frame the question—AI explores the possibilities
- Designers curate, refine, and present the best solutions
- Contractors align selected designs with constructability and cost goals
The synergy between technology and experience is where real innovation happens.
VMC GROUP: Building with Insight, Designing for Tomorrow
At VMC GROUP, we’re proud to deliver high-performance commercial spaces across Illinois and Indiana. While we currently use trusted construction methods and design partnerships, we actively explore the potential of technologies like generative design to better serve our clients in the future.
We believe that smarter layouts mean better buildings—and better buildings mean better business. That’s why we remain committed to continuous learning and innovation, ensuring that every project we build is guided by precision, purpose, and forward-thinking solutions.
Contact us today to learn more about how we approach commercial construction with clarity, creativity, and a vision for what’s next.



