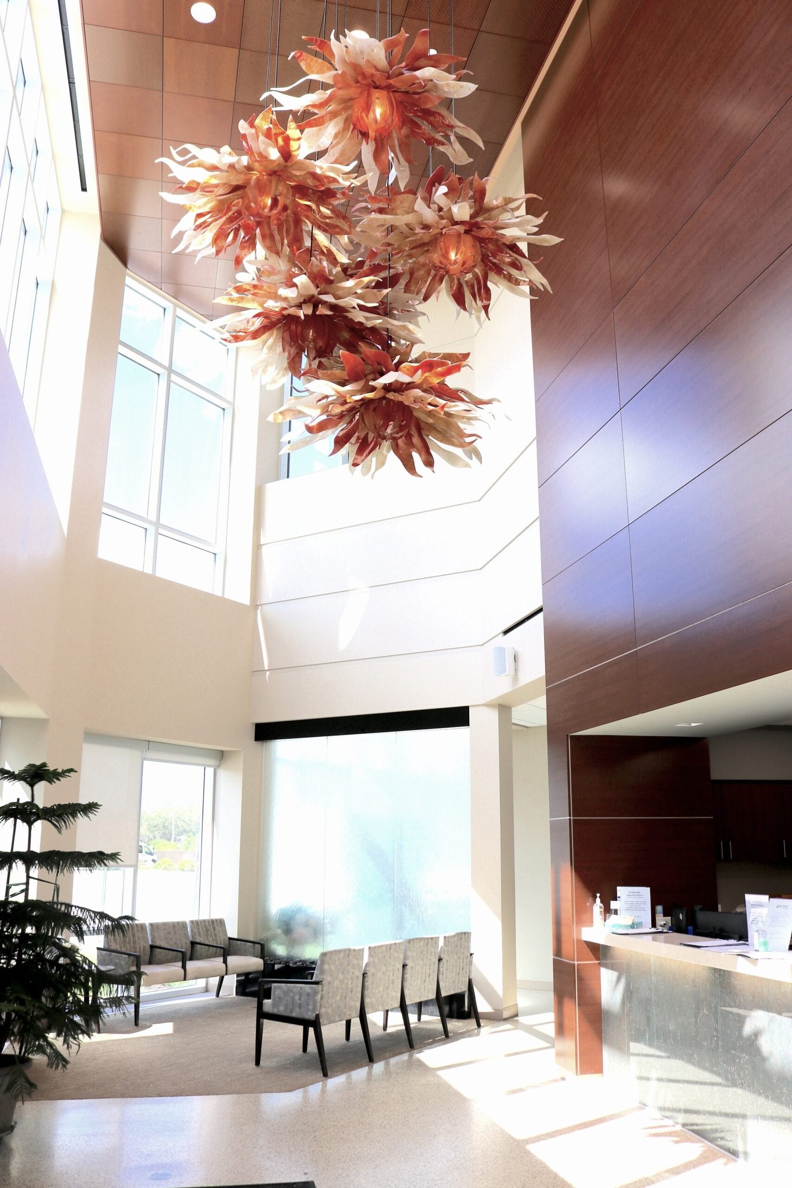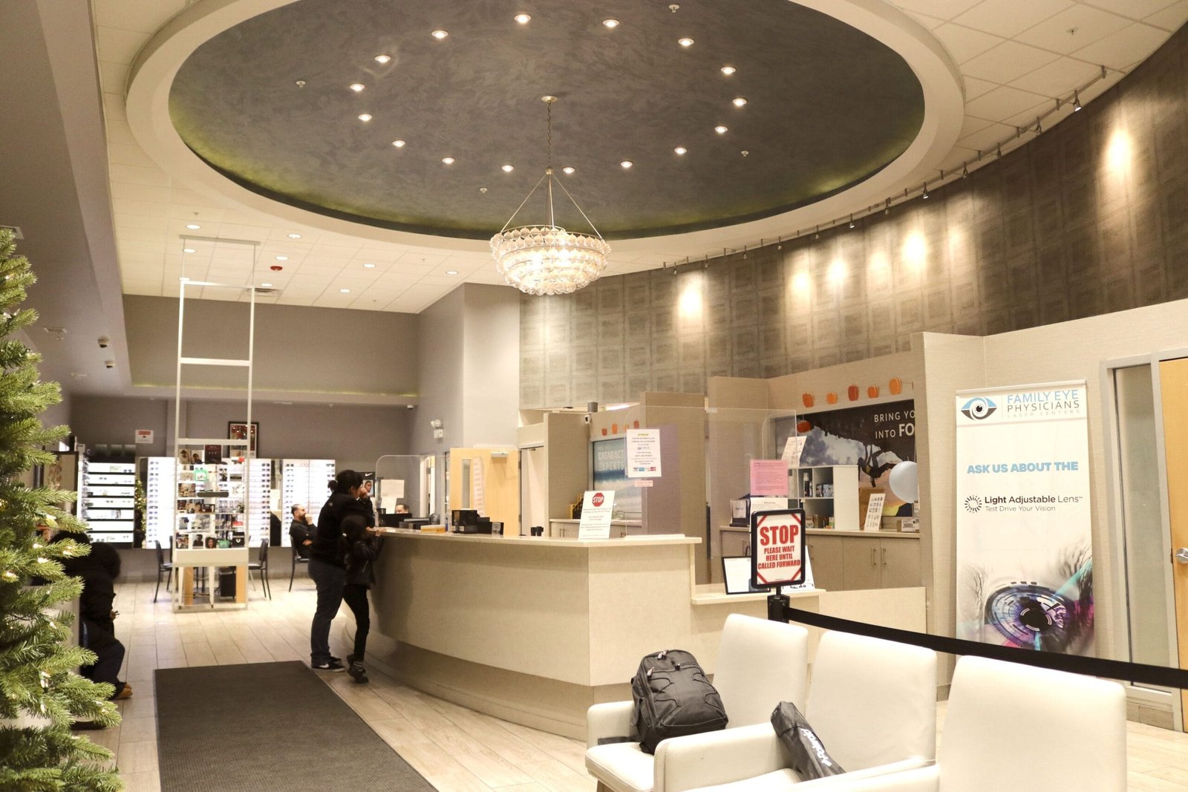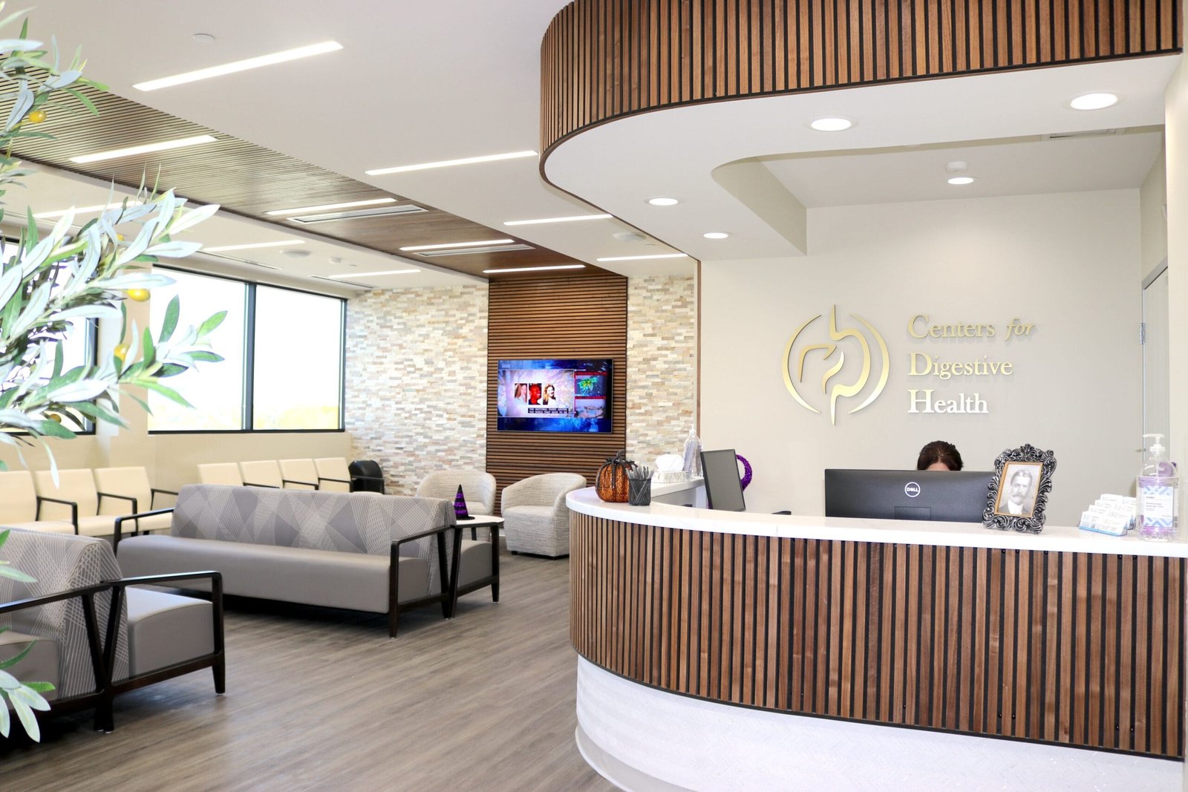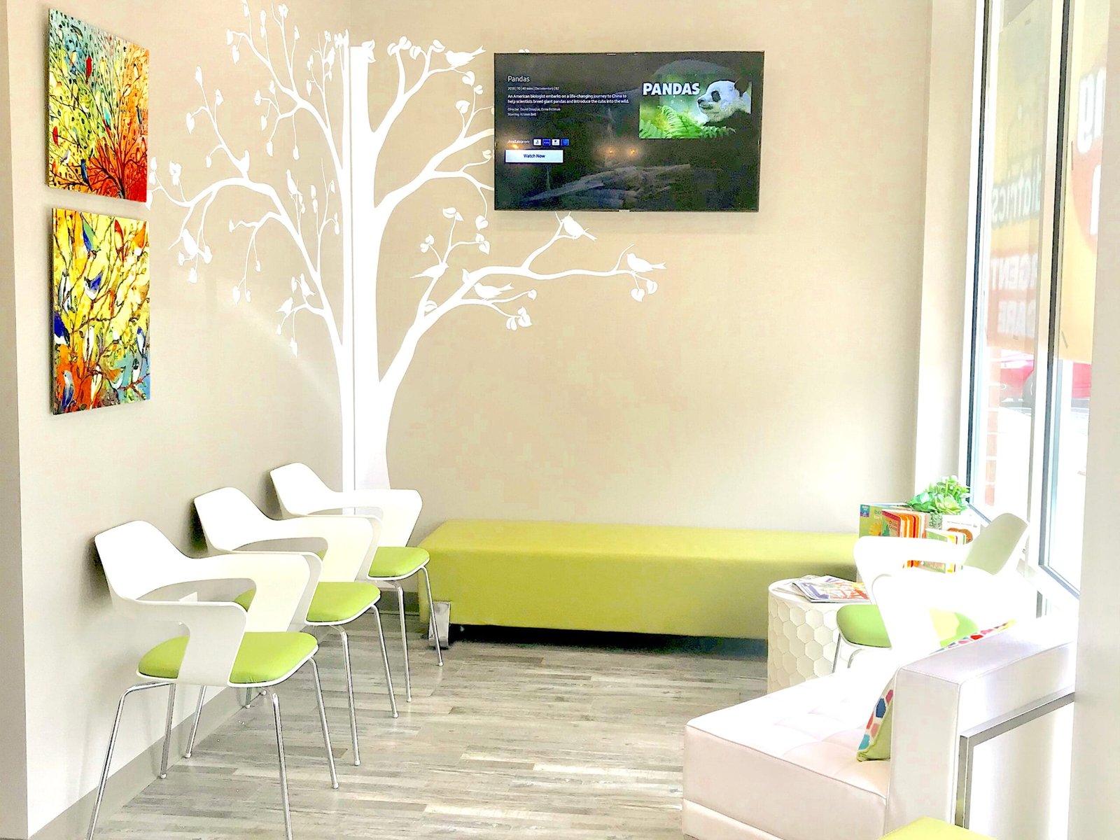Northwest Cancer Centers
2018
- Project Location: 1001 Calumet Ave., Dyer, IN
- Design/Build Contractor: Via Meridiana Contractors LLC
- Architect: Architectural Design Group, Inc.
- Project Completion Date: September 2018
Located at 1001 Calumet Ave., Dyer, IN, the Northwest Cancer Centers offers advanced care for patients battling cancer. This modern facility, completed in September 2018, is designed to provide top-tier treatment with comfort and accessibility at its core.
Innovative Architectural Design
The design of the Northwest Cancer Centers focuses on creating a patient-friendly environment. Featuring large glass windows that allow natural light to permeate the building, the center fosters a welcoming atmosphere for patients and staff alike. The modern facade is not only visually appealing but also functional, with efficient energy use and a sleek aesthetic that blends with the surrounding landscape.
Key Architectural Highlights
- Extensive use of glass to enhance natural lighting.
- Wide open spaces designed for comfort and accessibility.
- Minimalist and functional interior design to promote healing.
Patient-Centric Interior Design
The interior of the center is designed with patients’ comfort and care in mind. Each space, from the treatment rooms to the waiting areas, is equipped with modern amenities to ensure a calming and stress-free experience. The use of neutral tones, ergonomic furniture, and well-placed lighting contributes to a relaxing ambiance.
Interior Design Highlights
- Private treatment rooms equipped with the latest technology.
- Spacious waiting areas with comfortable seating.
- Bright and airy interior spaces that promote relaxation.
Cutting-Edge Treatment Facilities
The Northwest Cancer Centers are equipped with the latest technology for cancer treatment. The facility is designed to accommodate various therapies, including chemotherapy, radiation, and surgical treatments. Every detail of the facility’s design contributes to a smooth, patient-focused experience.
Treatment Room Features
- Modern treatment chairs offering maximum comfort.
- Private spaces for consultations and treatments.
- State-of-the-art medical equipment for precise and effective care.
Sustainable and Efficient Construction
Constructed by Via Meridiana Contractors LLC (VMC GROUP) and designed by Architectural Design Group, Inc., the Northwest Cancer Centers’ building aligns with sustainable practices. The integration of energy-efficient materials and designs demonstrates a commitment to environmental responsibility. The extensive use of natural light and energy-efficient systems reduces the building’s overall carbon footprint.


