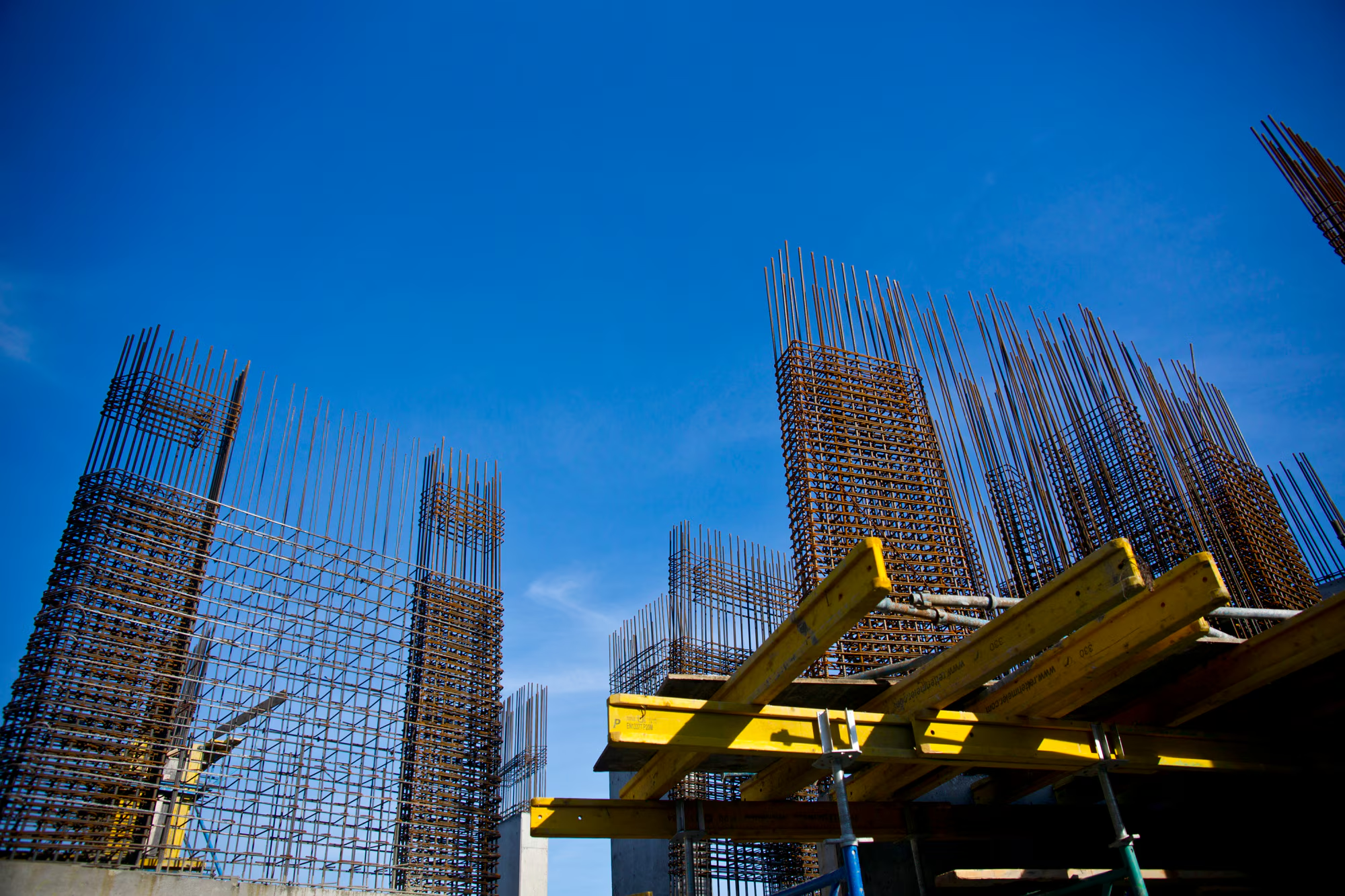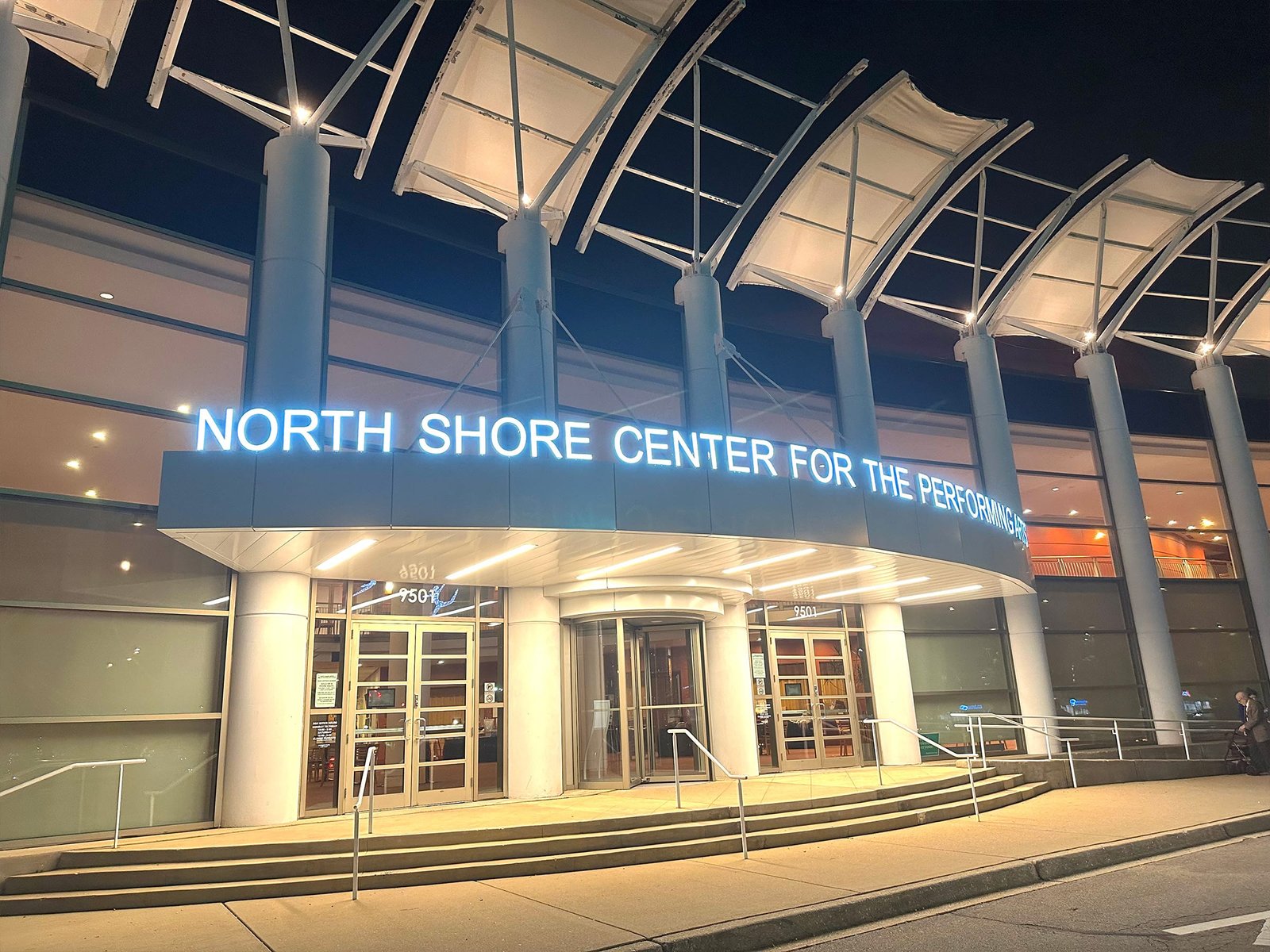Commercial Construction
Commercial construction is a vital sector in the construction industry, responsible for developing large-scale buildings designed for business, retail, industrial, and institutional use. Unlike residential construction, which focuses on homes and apartments, commercial construction involves complex infrastructure, strict building codes, and advanced architectural design to accommodate diverse functions.
From office buildings and shopping malls to industrial warehouses and medical facilities, commercial projects require extensive project management, skilled professionals, and sustainable building materials to meet modern standards. This guide will explore every aspect of commercial construction, including the different phases, materials, regulations, and the key players involved.
Key Phases of a Commercial Construction Project
Every commercial building goes through a structured development process to ensure safety, efficiency, and functionality. Below are the major phases of commercial construction:
1. Pre-Construction Planning
Before breaking ground, a comprehensive pre-construction planning phase takes place. This stage involves:
- Site selection and surveying to assess feasibility.
- Zoning laws compliance to ensure legal construction.
- Permit approvals from local authorities.
- Architectural design and blueprint development.
- Budget estimation and securing financing.
A well-executed planning phase prevents delays, cost overruns, and legal issues later in the project.
2. Site Preparation and Foundation Work
Once planning is complete, site preparation begins. This includes:
- Clearing land, grading, and excavation.
- Installing utilities like water, electricity, and sewage.
- Laying foundation work, which can be shallow or deep depending on soil conditions.
3. Structural Framing and Core Construction
The next step is building the structural framing, which gives the building its shape and stability. Common materials used include:
- Steel framing for skyscrapers and commercial towers.
- Concrete construction for durability and fire resistance.
- Prefabrication methods for faster assembly.
4. Mechanical, Electrical, and Plumbing (MEP) Installation
MEP systems are critical for functionality and efficiency. This includes:
- HVAC systems for climate control.
- Electrical wiring and lighting installations.
- Plumbing systems for water supply and drainage.
5. Interior Finishing and Exterior Cladding
Once the core structure is completed, the building is enclosed with exterior cladding, which may include glass curtain walls, brick, metal panels, or other finishes. Interior work consists of:
- Flooring, ceilings, and partitions.
- Painting and decorative finishes.
- ADA compliance installations for accessibility.
6. Landscaping and Final Inspection
After construction, the final steps include:
- Landscaping for aesthetic and environmental impact.
- Final inspection & handover to verify code compliance.
Types of Commercial Buildings
Commercial construction serves various industries and functions, leading to different building types. The most common include:
1. Office Buildings
- High-rise corporate towers.
- Mid-sized business centers.
- Co-working spaces and innovation hubs.
2. Retail Centers and Shopping Malls
- Standalone stores and strip malls.
- Large-scale shopping malls with entertainment centers.
- Mixed-use developments combining retail and residential.
3. Industrial Warehouses and Factories
- Large industrial warehouses for logistics and storage.
- Manufacturing plants with specialized infrastructure.
4. Hospitality Construction
- Hotels and resorts designed for tourism.
- Convention centers and event venues.
5. Medical Facilities and Educational Institutions
- Hospitals, clinics, and medical research centers.
- Schools, colleges, and universities with specialized classrooms.
6. Multi-Family Residential and Mixed-Use Developments
- Apartments and condominiums for urban living.
- Buildings combining commercial and residential spaces.
Key Professionals in Commercial Construction
A successful commercial construction project requires a team of experts working together, including:
1. General Contractors
Oversee the entire construction process, managing workers, budgets, and timelines.
2. Subcontractors
Handle specialized tasks such as electrical work, plumbing, and HVAC installations.
3. Architects
Design the architectural blueprint and ensure compliance with safety standards.
4. Engineers
- Structural engineers focus on load-bearing design.
- Civil engineers handle land preparation and drainage systems.
- MEP engineers design mechanical, electrical, and plumbing systems.
5. Project Managers
Coordinate timelines, procurement, and communication between teams.
6. Construction Workers and Surveyors
- Construction workers handle on-site labor.
- Surveyors assess land elevations and boundaries.
Essential Materials & Techniques in Commercial Construction
The choice of materials impacts the durability, energy efficiency, and cost of a commercial building. Some of the most commonly used materials include:
- Steel Framing – Ideal for high-rises due to strength and flexibility.
- Concrete Construction – Used for structural durability.
- Prefabrication – Speeds up construction with modular components.
- Sustainable Building Materials – Eco-friendly options for green building certifications.
- Glass Curtain Walls – Common in office towers for aesthetics and natural lighting.
Regulations and Compliance in Commercial Construction
Meeting legal and safety standards is crucial in commercial construction. Key regulations include:
1. Building Codes and Zoning Laws
Ensure structural integrity and legal land use.
2. Permit Approvals
Required for every construction phase, from excavation to final inspection.
3. Safety Standards
Include fire safety, worker protection, and seismic-resistant designs.
4. Environmental Regulations
Promote energy-efficient designs and reduce carbon footprints.
5. ADA Compliance
Ensures accessibility for individuals with disabilities.
Conclusion
Commercial construction is a complex and dynamic industry that requires expertise, precision, and adherence to strict regulations. From pre-construction planning and structural framing to HVAC systems and final inspection, every step contributes to building functional and durable structures.
Whether you’re planning to develop office buildings, shopping malls, industrial warehouses, or hospitals, understanding the key phases, materials, and professionals involved ensures a successful project.
Would you like a consultation on your next commercial building project? Contact our team of experts at VMC Group today!



